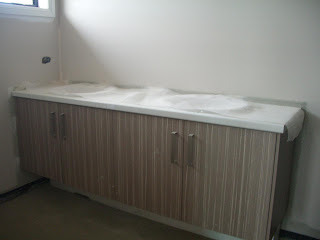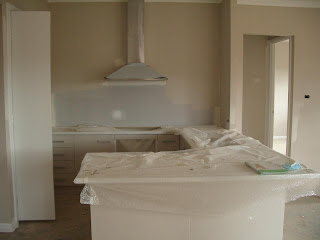The second round of painting is due to start this week once the bathroom tiling is finished. Once the painting is done then the rest of the floor tiles will be laid and from there actually not sure what happens next!
We also were given a copy of our building inspection that was completed by Tyrells which seemed to be only minor issues which are to be expected.
Saturday saw us meeting our new neighbours on site to go through a quote for the retaining wall to go up. We were really pleased to find that we have a lovely family going in next door. There is quite a big retaining wall to go up on our boundary, which we are partly responsible for. As always when dealing with $$$ we were worried how our first meeting would go but am glad to report that everything went well, we both knew what we were responsible for which made the process a bit easier & now we are just waiting for the quotes to come in. It looks as though we will need the drawings to be engineered & to organise council approval but as our neighbours are due to move in few weeks we are hoping to get the ball rolling soon for safety reasons for their children. It would also be great if we can have this all organised & done before we actually move so that it is just one less thing to do while we are on leave.
So enough boring stuff on to the photos!!
Our freshly stained front door

Entry

Looking back towards the front door in the entry

Our Bedroom

Door to ensuite

This one shows the paint colour a bit better

Ensuite Vanity

Kitchen

Kitchen

Fridge Space

Kitchen Cupboards

Kitchen Cupboards

A reminder of what our splashback will look like

Lounge Room Windows

Looking towards the split level

Loune Room Window

Tiles

Tiles Being Cut

Ensuite

The pebbles are our feature tiles in the bathrooms,,they will go in a straight line from top to bottom through the middle of both shower walls through the niches & then in the main bathroom in a strip on the floor along the front of the bath & then in a strip on the floor along the shower in the ensuite - cant wait to see how this turns out.

Our tile & carpet (one on the left)


No comments:
Post a Comment
thanks for stopping by!